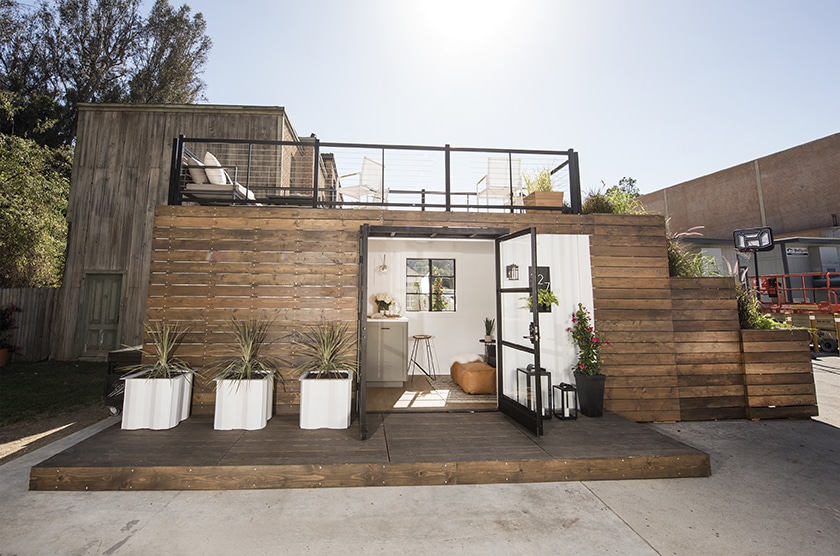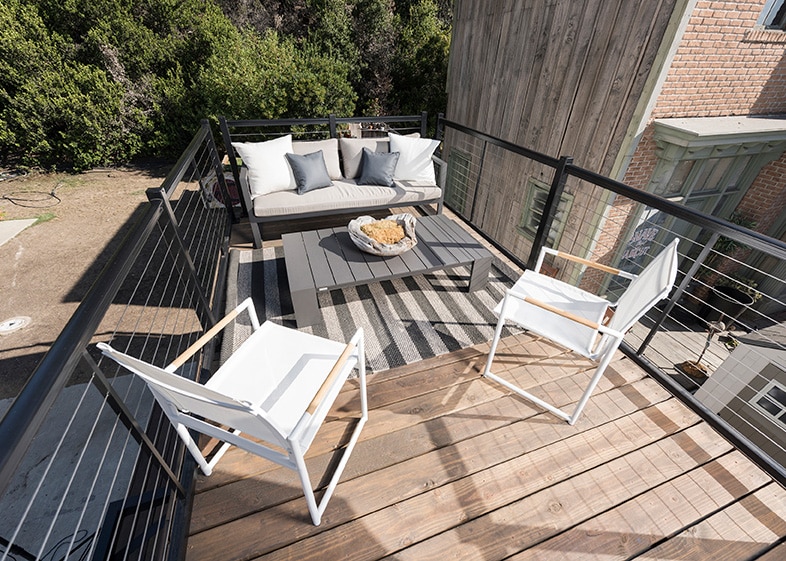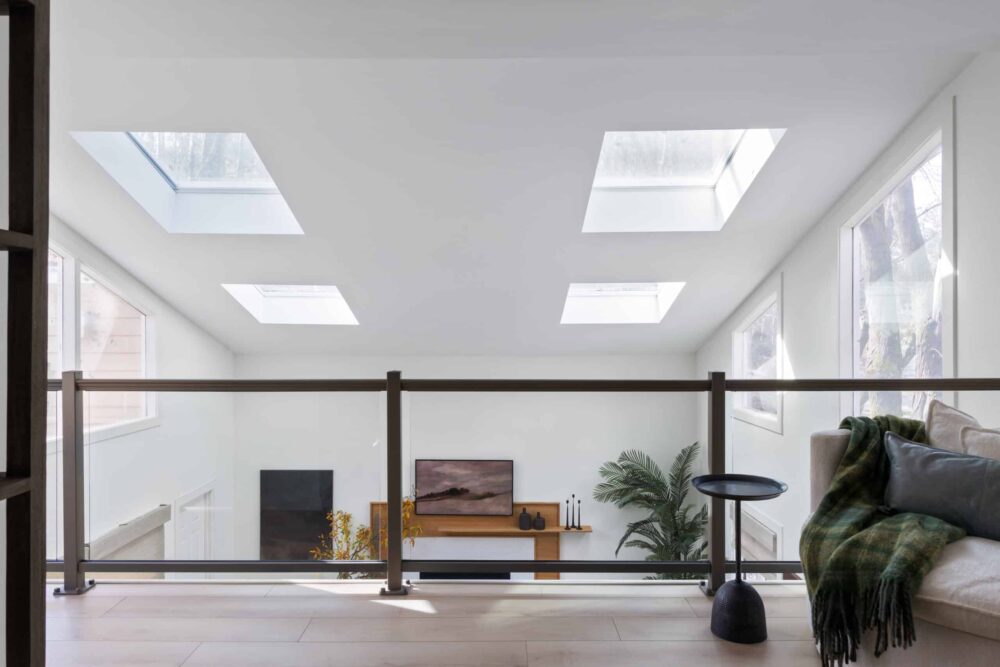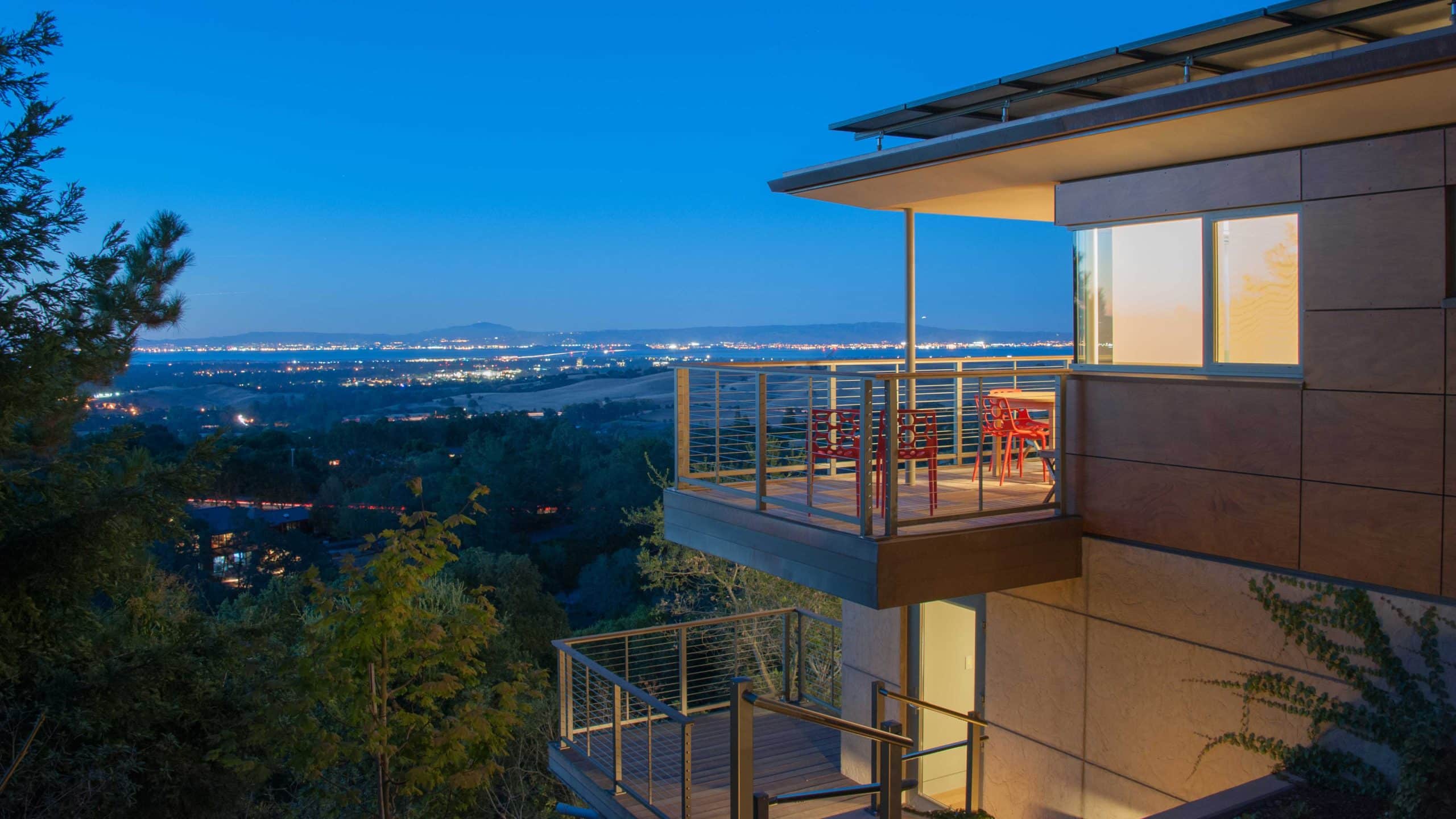Drive, walk, or bike through most urban areas and look up. There’s a good chance you’ll quickly spot a rooftop deck.
You’ll see them on just about any flat-roofed building that can support a qualifying live load of 55 pounds per square foot. Homes, apartments, businesses, restaurants, and even a new generation of tiny homes are candidates for a rooftop deck.
Just ask Arthur Steedle.
Steedle owns and runs Steedle Brothers Construction in Long Beach, Calif. He and his team of five construction professionals “… have remodeled, rehabbed and built just about everything” over the last 13 years. That includes numerous residential and commercial rooftop deck projects throughout southern California.

Widow’s Walk
Interestingly, it was a rooftop deck about 2,400 miles to the East that put Steedle’s construction career in motion.
“I grew up near Pittsburgh, PA in an old Victorian house. The house had a widow’s walk, which is sort of an old-fashioned rooftop deck. You enter the walk through a roof hatch. I thought it was very cool,” Steedle recalls. Little did he know that childhood wonder would one day morph into a successful building career.
Mandatory Step
One of the first milestones in any rooftop deck is the engineer’s inspection, according to Steedle. “Every deck built in California needs an engineer’s approval. I do the initial site visit and see if a rooftop deck is feasible. If the location looks promising, I’ll bring the engineer out for his or her inspection and construction guidelines,” says Steedle.
What other ideas does the veteran deck builder have to share? Here are four observations:
- Project Location. Rooftop decks are usually associated with urban settings. Steedle has built them nearly everywhere. “If you’re in the city and want an urban view, rooftop decks work. If you’re in the mountains and want a scenic view, a rooftop deck works. If you’re at the beach and you want an ocean view, a rooftop deck works. It comes down to using the only space that may be available to you,” Steedle explains.
- Infill Railing Systems. Steedle has installed just about every infill railing system: “You name it. Glass. PVC. Wood. Branches. Metal pickets. We’ve installed it. The Feeney CableRail system is really dialed-in. Cable rail is an easy sell. Plus, my team likes the ease of installation. All the work has been done for you. It goes in quick and owners love it.”
- Waterproofing. Are you planning a floating floor system? Are you going to tie the floor system directly into the structure? Are you going to filter water to the roof membrane and drain it there? Or do you have access drains? Are there trees nearby? When it comes to waterproofing a rooftop deck, there’s a lot to consider advises Steedle.
- Engineer-Approved. Would Steedle use an engineer even if one wasn’t required by code? “Yes, absolutely,” he says. “Rooftop decks are not a DIY project. Leave it to the pros. You don’t want to gamble with your house or place of business. You could do some serious damage or get someone hurt.”
To learn more about Steedle Brothers Construction and his new tiny house venture, Cargo Builders, look here and here.




