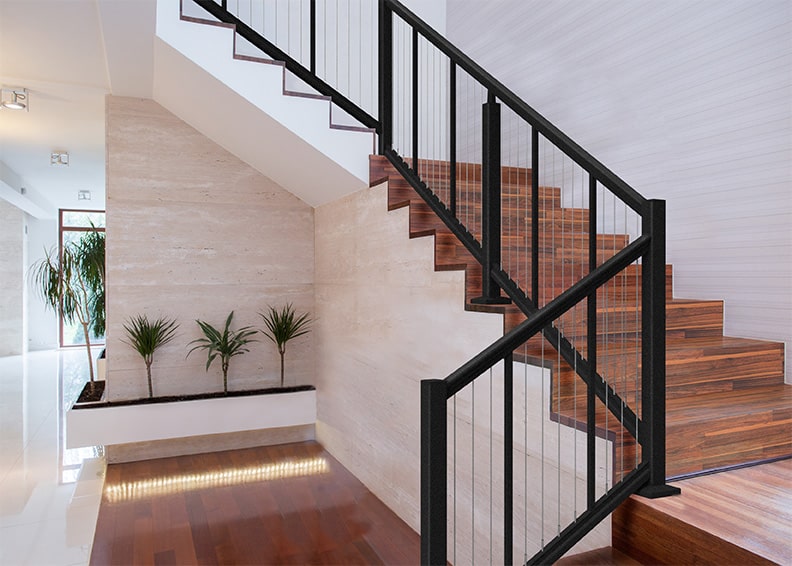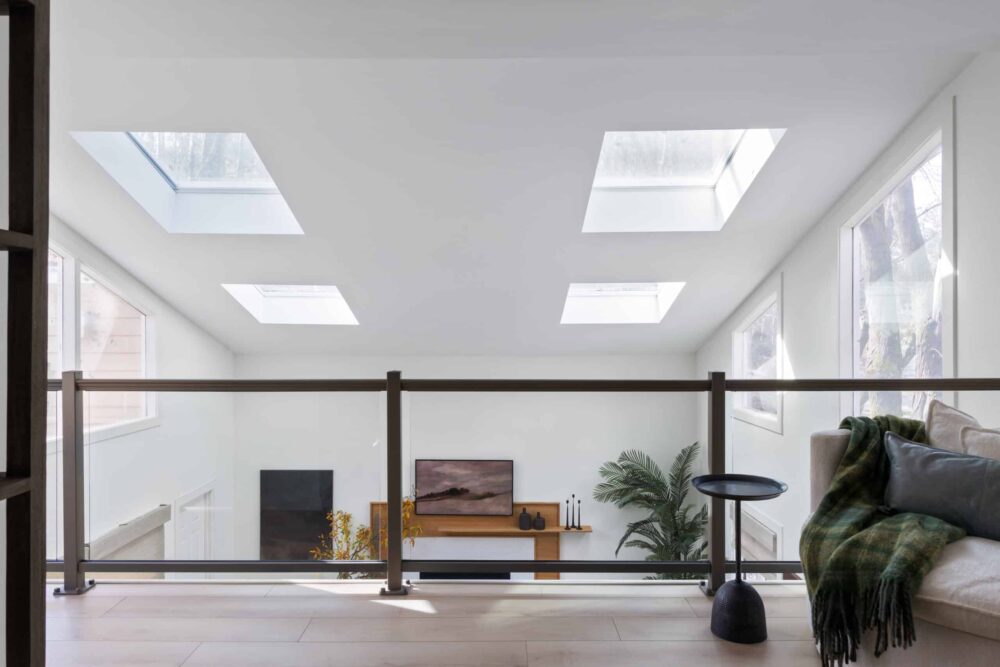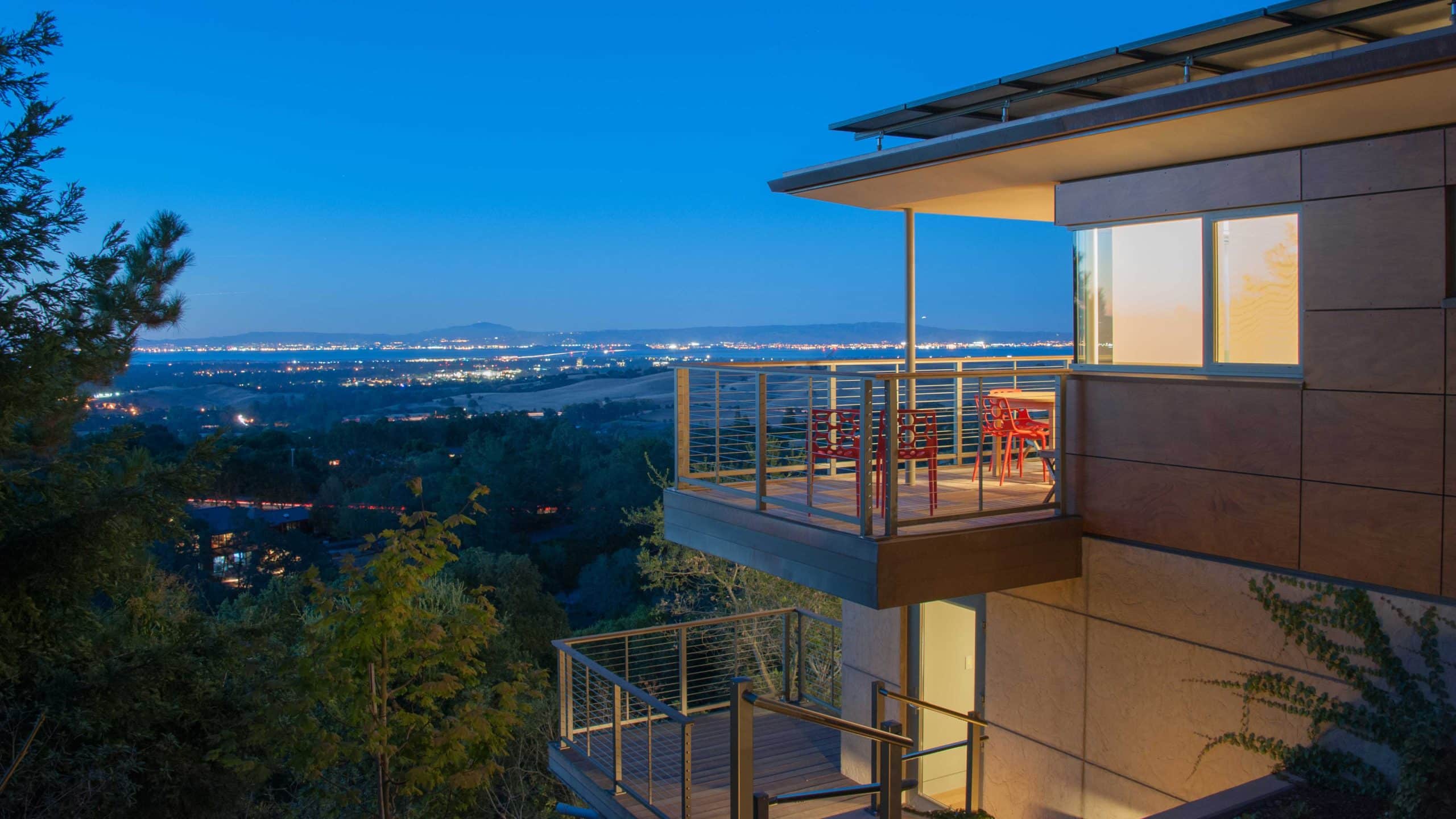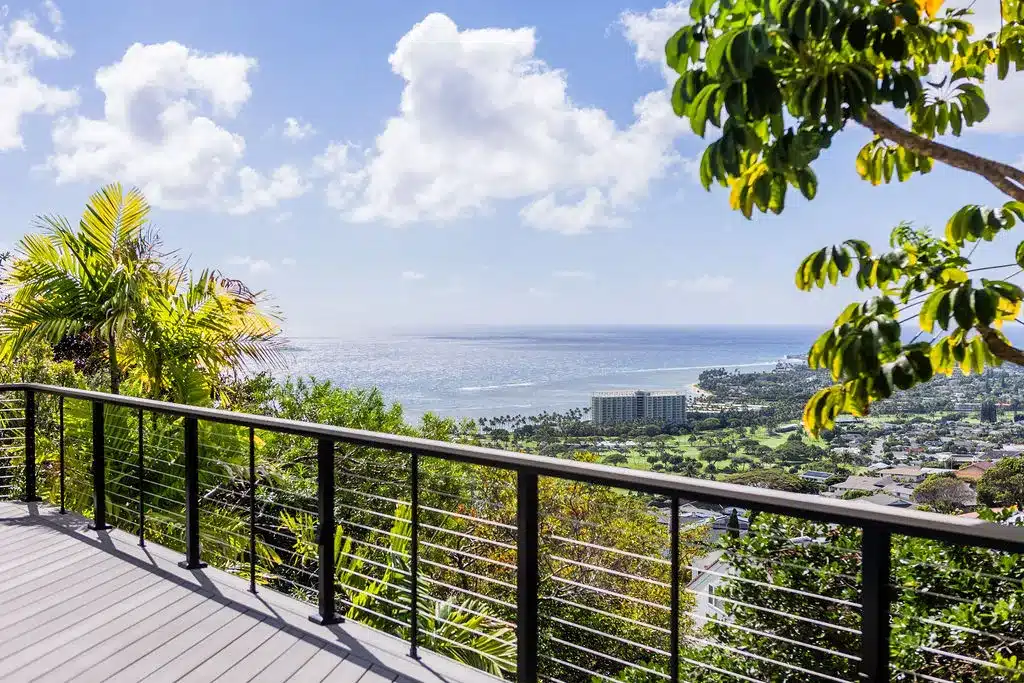Today, open floor plans, mixed materials, and natural light are more than just design trends, they’re expectations. As homeowners, builders and designers alike continue to blur the lines between form and function, Feeney’s CableRail has found its way inside, delivering the same sleek, streamlined appeal it’s known for outdoors.
But this isn’t just about bringing an exterior material indoors. It’s about rethinking space. Finding new ways to define, divide, and elevate interiors with unexpected touches of architectural elegance.
According to Tim Quigley, founder and owner of Quigley Decks, the use of cable railing inside and outside the home, “brings out the house without drawing attention to itself.”
Let’s take a look at how CableRail is used to create connected, modern interiors.
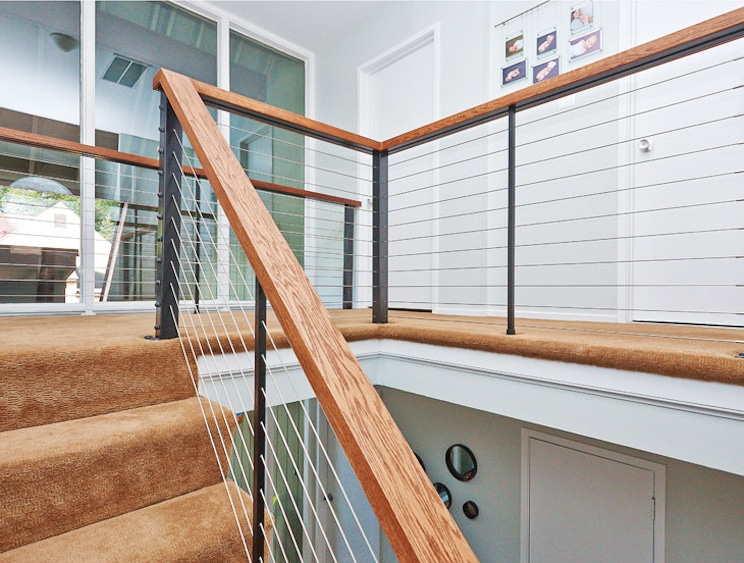
Opening Up the Vertical Space. Staircases are no longer an afterthought, they’re focal points, and in many homes, they’re also the heart of the floor plan. Traditional bulky railings can close things off, sleek cable railing keeps the look open and seamless, letting light and sightlines pass effortlessly from one level to the next.
Exchanging old balusters for Feeney CableRail infill creates an unobstructed view of the floor plan while re-establishing the focal point for the design. Hardwood staircases are perfect for this type of remodel because the top rail can be easily matched to the finish of the stairs. Quigley recommends that contractors first repair any holes left after removing old balusters, which can be done by inserting a piece of wood from the stairs’ original tread to conceal the holes. It may necessary to add additional blocking under each stair where a cable post is installed to ensure the stairs can accommodate the loads of the tensioned cables. In the case of knee walls, contractors will need to cut the posts at the angle of the knee wall and confirm that the knee wall is able to properly support the posts. It’s also important to make sure the cables extend past the nose of the stairs. This can be accomplished by performing a “dry fit” with several posts to validate that the cables are correctly spaced.
Pair the CableRail infill with black powder-coated aluminum posts for a sharp modern edge, or go warm with wood for a softer, transitional look. In either case, the result is a railing that feels light but makes a bold design statement.
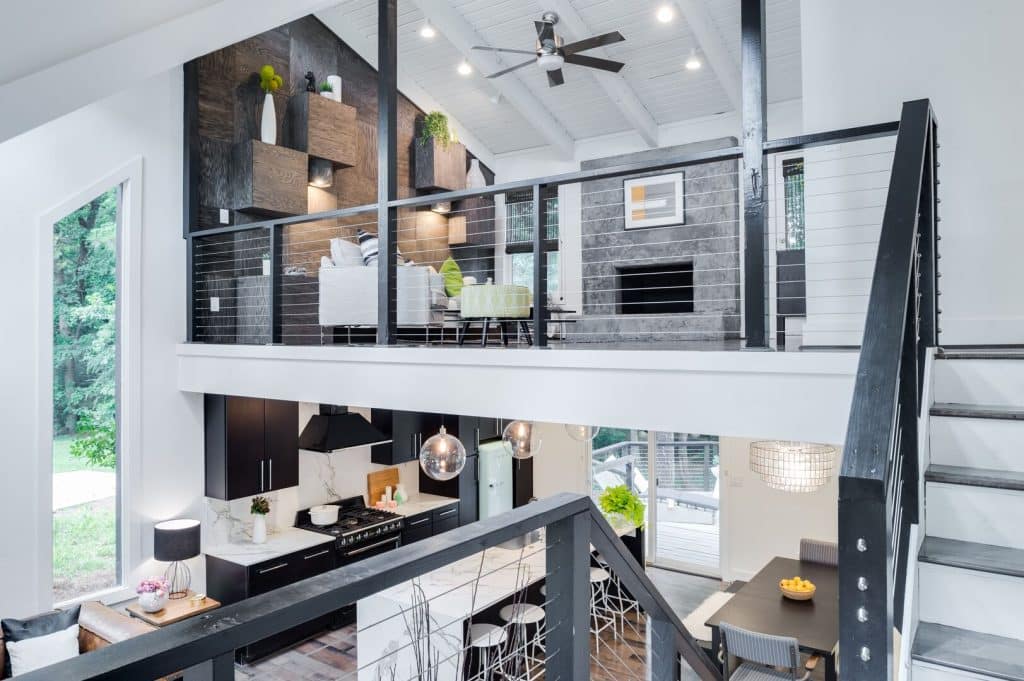
Let the View Take Center Stage. One of the more underrated uses of cable railing is on interior balconies or second-floor overlooks. These spaces offer prime sightlines across a home, overlooking a cozy living room, a dramatic chandelier, or oversized windows that frame the outdoors.
A simple way to increase the feeling of openness in those interior spaces is to update the balcony by swapping out old wood or metal balusters for CableRail infill. Quigley recommends mounting posts at the top or base on balconies, rather than from the side, which relies upon the sidewall to support the posts. When doing a top mount, it’s important to buttress the floor to ensure the correct amount of support. Quigley first measures and removes a foot of floorboard and then installs 4×6-inch supports between the floor joists. After returning the floorboards and flooring to their initial spot, he affixes the posts to the supports with 5/16-inch lag bolts.
When paired with finishes that mirror other elements in the room, think brushed steel, matte black, or even bronze, the CableRail becomes part of a cohesive whole.
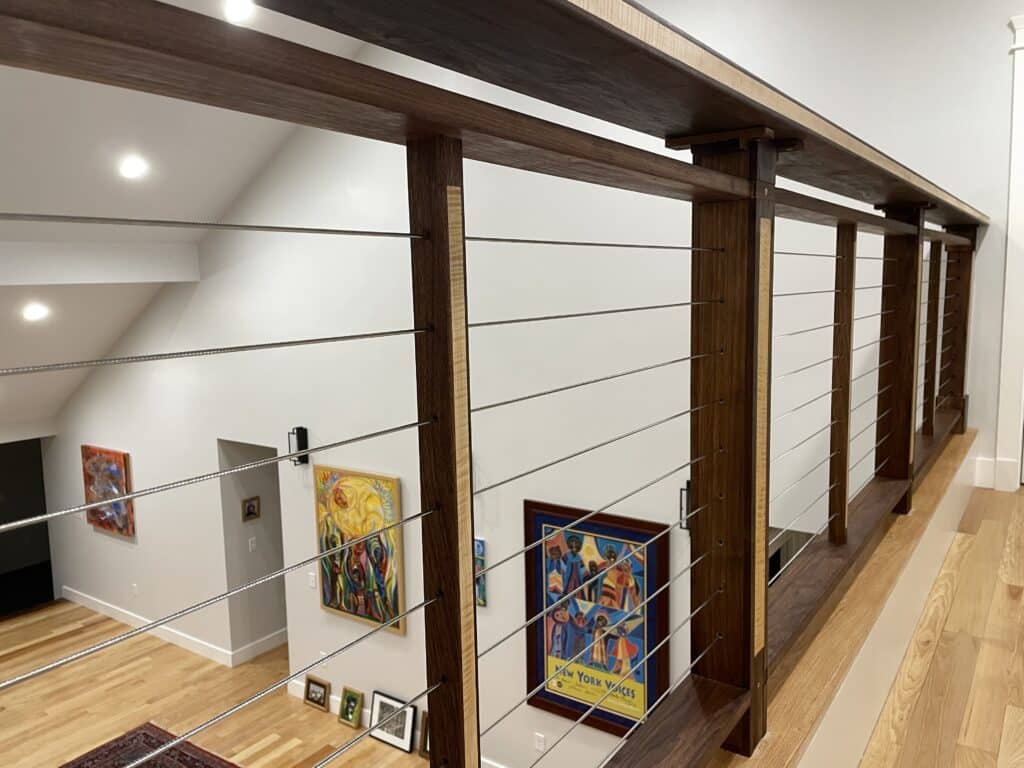
Define Space, Don’t Divide It. With the post-pandemic rise of remote work and hybrid lifestyles, homes have evolved to accommodate more flexible layouts. But that doesn’t mean closing everything off with walls. Designers and Builders are getting creative with how they define zones.
Imagine a home office nook that still feels connected to the main space. Or a hallway separation that guides movement without feeling like a barrier. Cable railing, especially when used vertically or between partial walls, creates structure while maintaining flow.
Many split-level ranches have an open area that’s situated between the upper and lower levels and is partitioned by wood or wrought iron balusters. Removing these balusters and installing CableRail infill expands the look of the space while visibly connecting the two areas. This design approach can also be used for basement landings, which are often awkward in appearance. In each case, the installation process is identical to the process for installing cable railing on balconies.
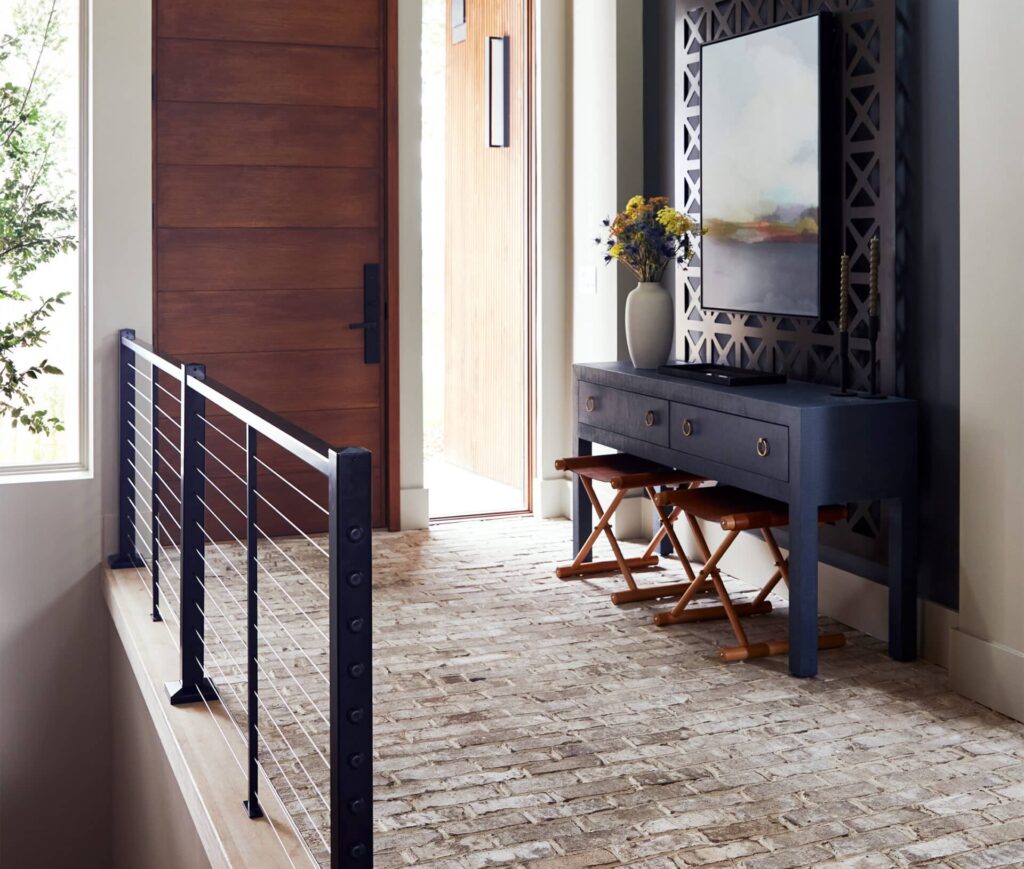
More Than Just an Outdoor Product. Feeney’s CableRail systems are precision-engineered, easy to customize, and intentionally designed to suit both indoor and outdoor environments. While it’s long been a favorite for decks and patios, its clean lines and modern feel make it just as relevant inside the home.
So if you’re designing a space that needs to feel open, connected, and modern, whether it’s a chic loft, a sprawling contemporary home, or a cozy remodel, don’t overlook what CableRail can do.
To learn more about the many design possibilities using CableRail infill, visit feeneyinc.com. You can also view and download our DesignBook for more inspiration.
Featured image


