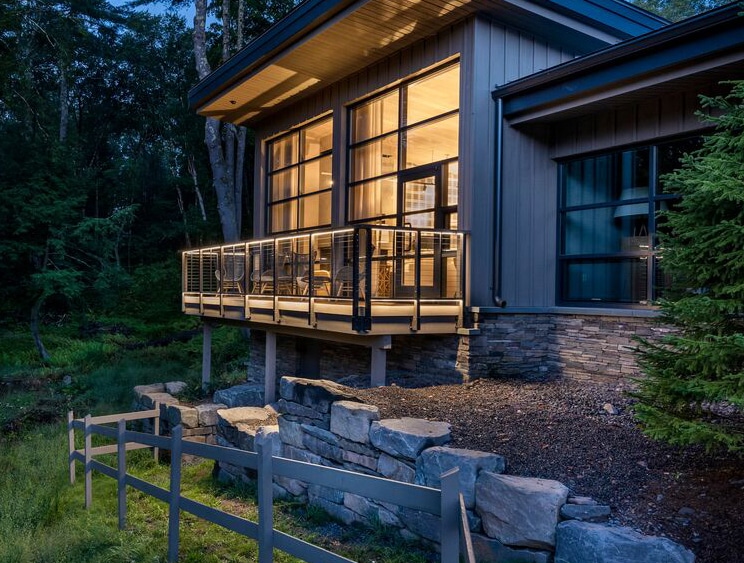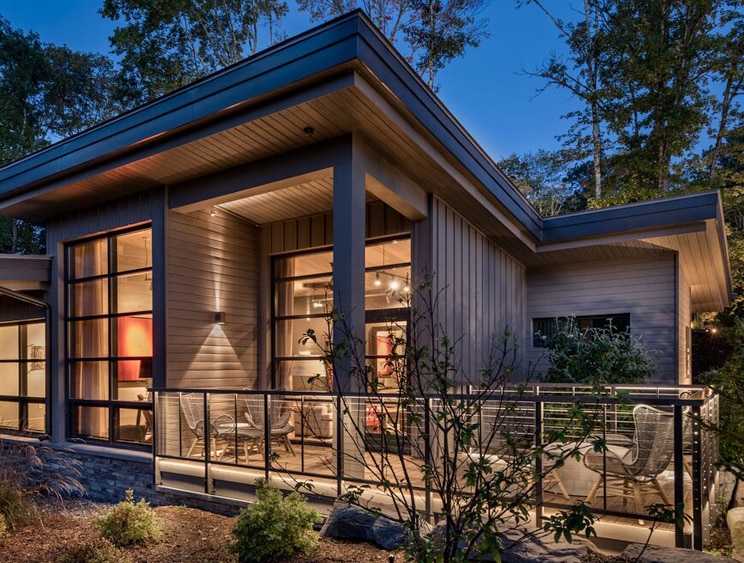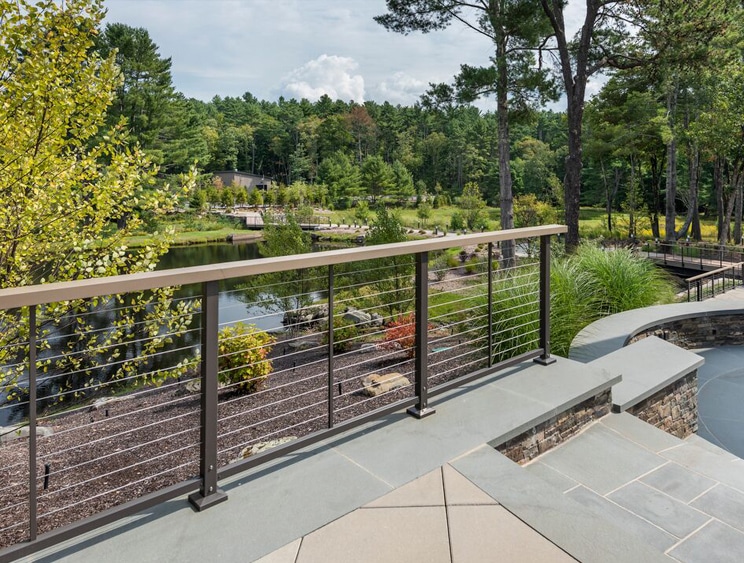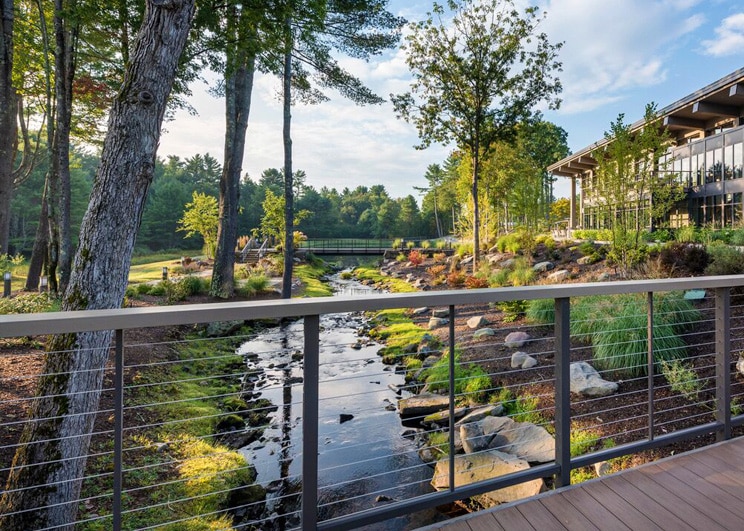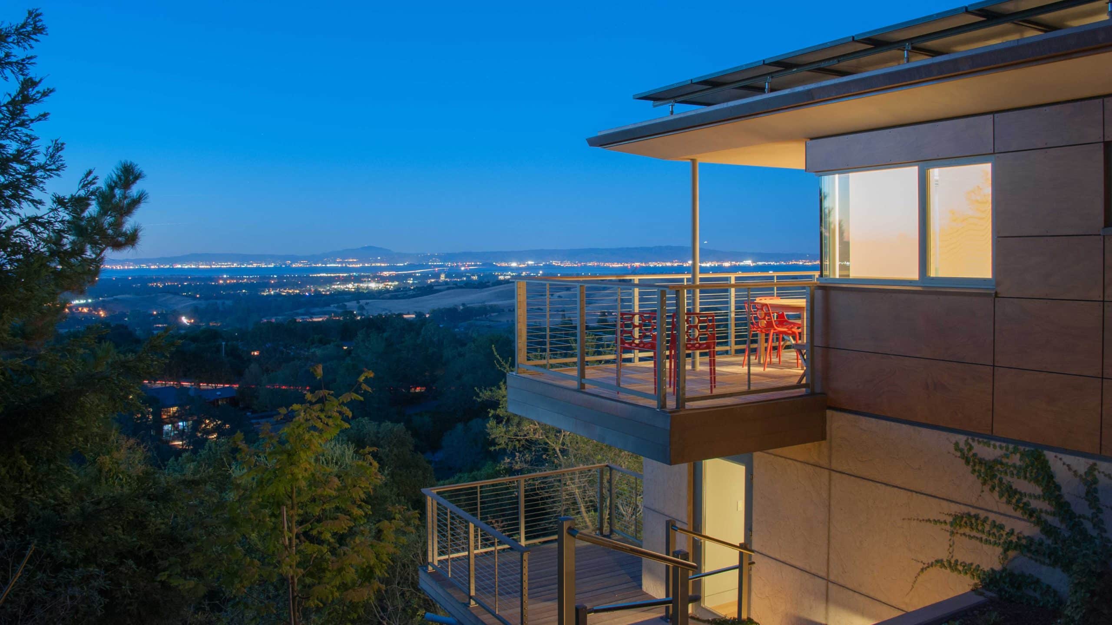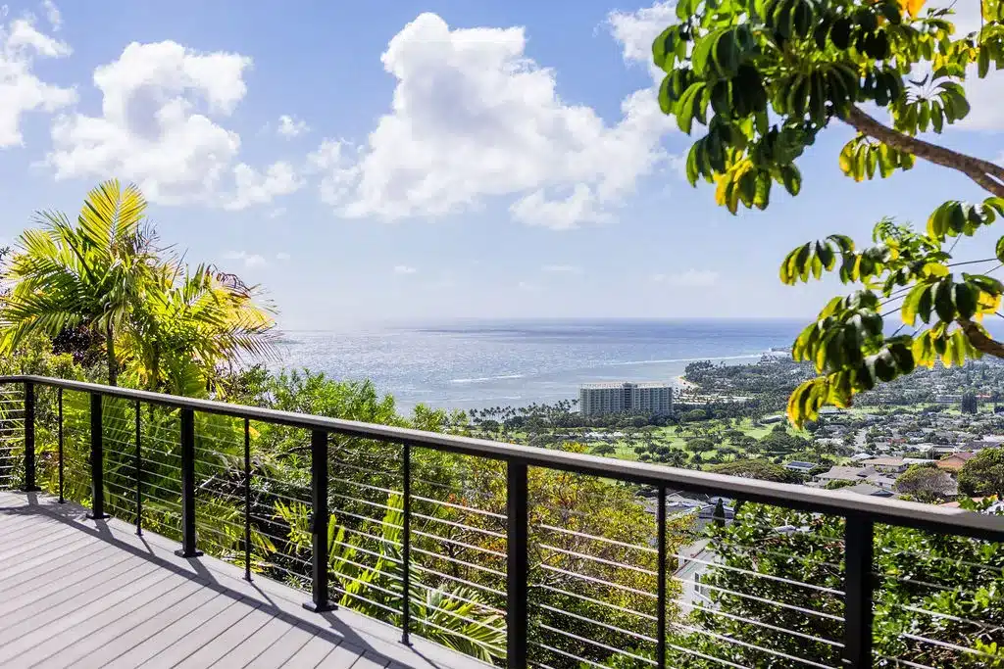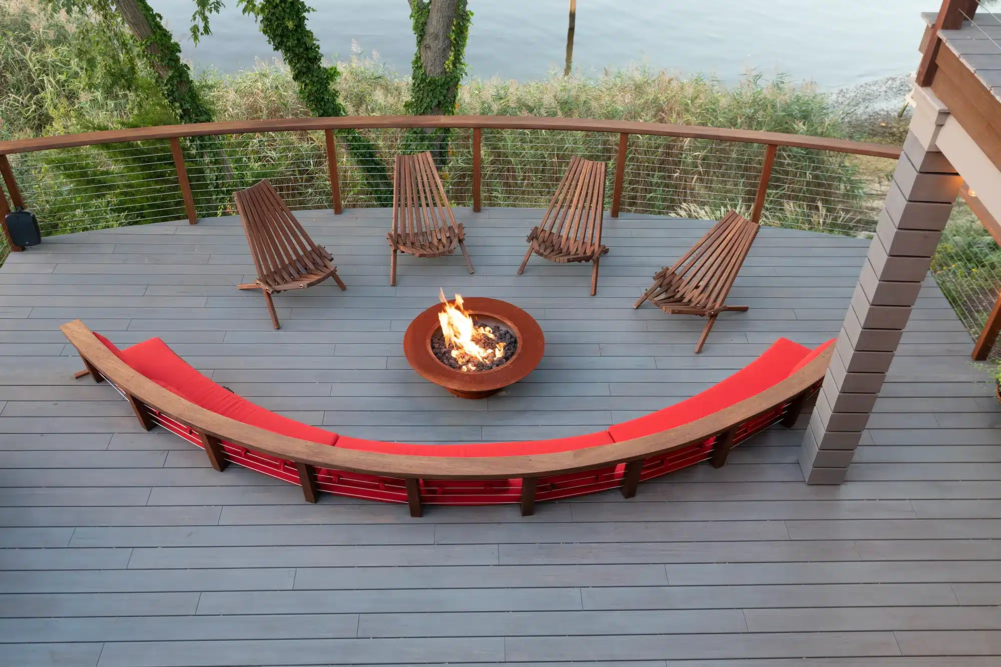The Eldred Preserve is a 3,000-acre property in Highland, New York, in the very heart of the Catskill Mountains; a rural refuge amid 700,000 protected acres. Founded in the late 1960s and originally a premier fishing and outdoor sporting resort, the site was totally reimagined in 2021 as an upscale resort and entertainment destination for visitors and locals. The renovation would include a boutique hotel, an on-site restaurant and lounge, along with the addition of a new event space.
Seeking to enhance the beauty of the area, owners Dan and Joan Silna engaged the architecture firm Cooper Carry to design a resort where the environment serves as an idyllic backdrop for the architecture. Cooper Carry’s design scheme artfully marries glass, wood, stone, and metal in a way that blurs the boundaries between the indoors and outdoors.
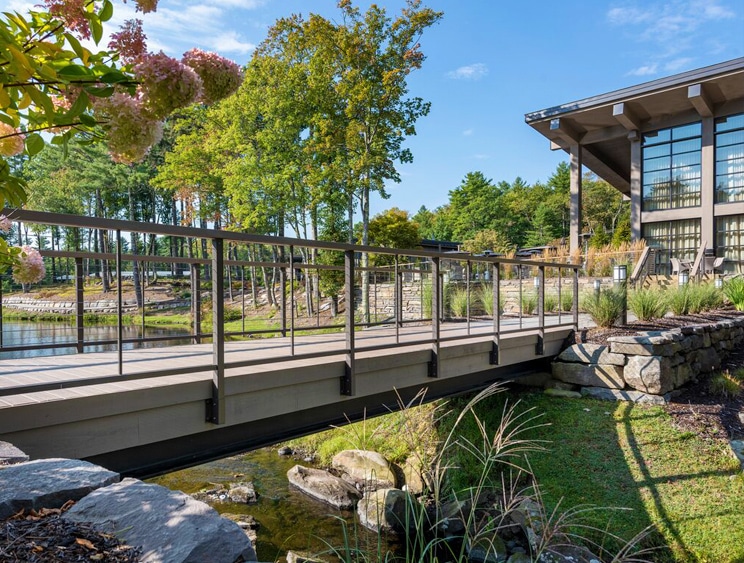
Myhren Builders of Vernon Township, NJ was brought on as the general contractor tasked with transforming plans into a reality, staying true to the vision while adhering to the diverse engineering requirements of the extensive project.
In Harmony with the Environment
The resort was meant to be “a jewel in the woods” that would enable the wooded environment to act as a backdrop for the sleek, contemporary design.
“Honoring the landscape of the Catskills was integral to this project as we sought to spark the sense of adventure that draws millions of visitors to the region each year,” said Keith Simmel, principal of Cooper Carry’s Hospitality Design Studio. “Bringing to mind the nature-focused lodgings of the early 20th-century, the design approach creates a bridge between the past and present.”
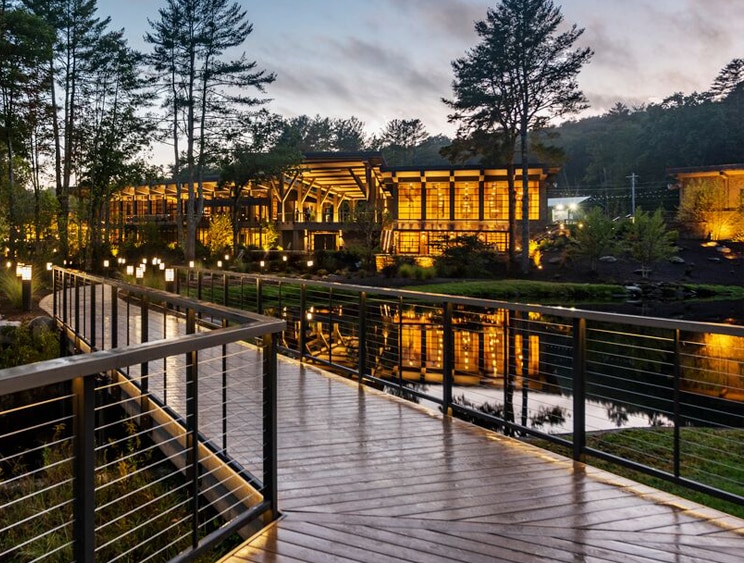
Floor-to-ceiling windows and movable glass walls provide an unrestricted view of the natural surroundings, while open-air terraces offer guests a place to dine and entertain.
The site plan and wayfinding invite guests to explore the grounds, whether enjoying the resplendent views or dining beneath the trees. The indoor and outdoor spaces were designed to flow seamlessly, with the interiors blending harmoniously with the exterior design throughout the property. Preserving the views of the ponds, stream and a tree-covered hillside beyond was a high priority, making selection of the rail system vitally important.
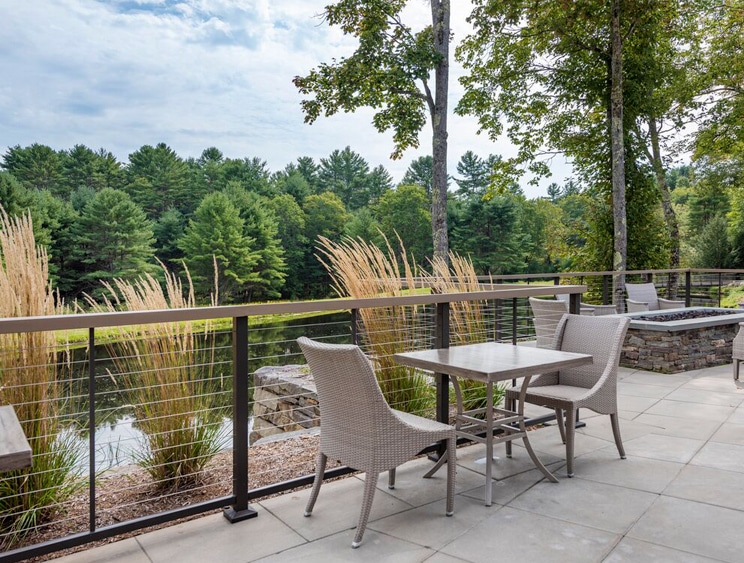
“We were able to create a genuinely immersive experience that brings new meaning to the mountain retreat tradition for both guests and members of the local community,” says Simmel.
The Right Railings
The architects had originally selected a different brand of cable railing, but – after speaking with Feeney®’s commercial team – realized the value Feeney could bring as a consultative partner. The team opted to go with DesignRail® with horizontal CableRail infill. To ensure ADA compliance, Feeney’s 1-1/2″ diameter aluminum handrails were also specified.
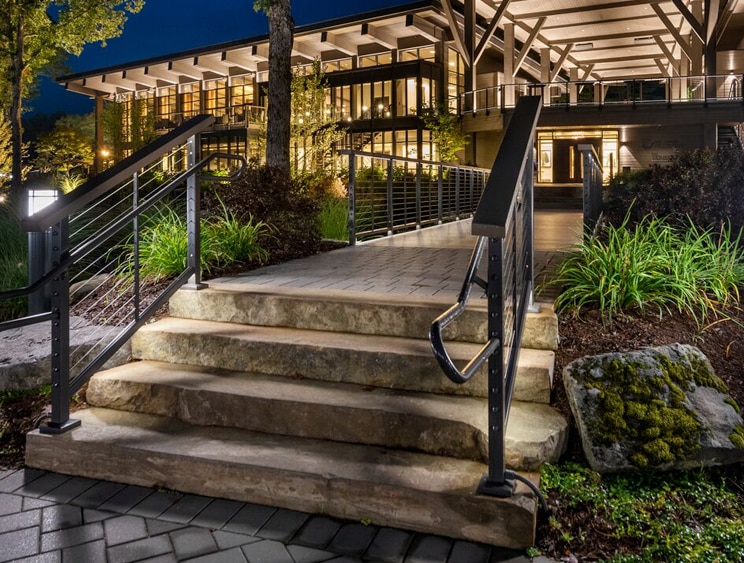
Myhren Builders chose Bronze powder-coating with a 450 series low-profile top rail that would allow for a custom wood cap to be added to complement other elements of the site design. Noted Al Myhren, President of Myhren Builders, Inc., “It was important to the Silna’s that the railings feature a wood cap stained to match the rest of the project to create a seamless look.”
In addition, the Silna’s were looking to incorporate soft, ambient light at each of the decks. Feeney’s LED Rail Lighting for both the top and bottom rails fit the bill.
Commented Myhren, “At the start of the project, lighting wasn’t a requirement, but a very “nice to have.” However, after seeing the railings lit at night, I’d say it was a must-have. The railings look great!”
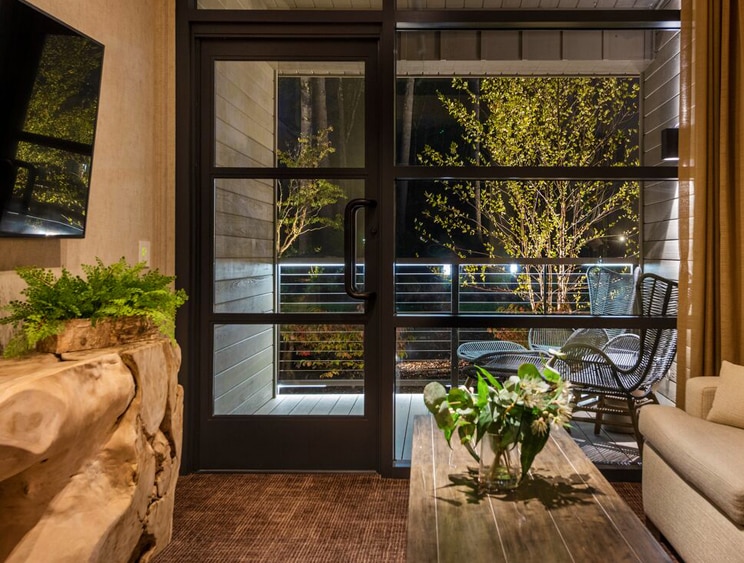
Rising to the challenge(s)
Due to the complexity of the railing portion of the project and many technical challenges, multiple post mounting methods were required. Fortunately, Feeney offers multiple pre-engineered mounting options as a standard, requiring minimal customization and engineering.
The stone terraces were constructed with a pedestal system that allows the stone slabs to float above a concrete foundation. Stanchion-mounted posts allowed the railing to be secured to the monolithic slab below without interrupting the natural stone look.
The upper floating terrace, completely open to the elements, features stone pavers sitting on a waterproof membrane. Fascia-mounted posts were employed to maximize the terrace footprint.
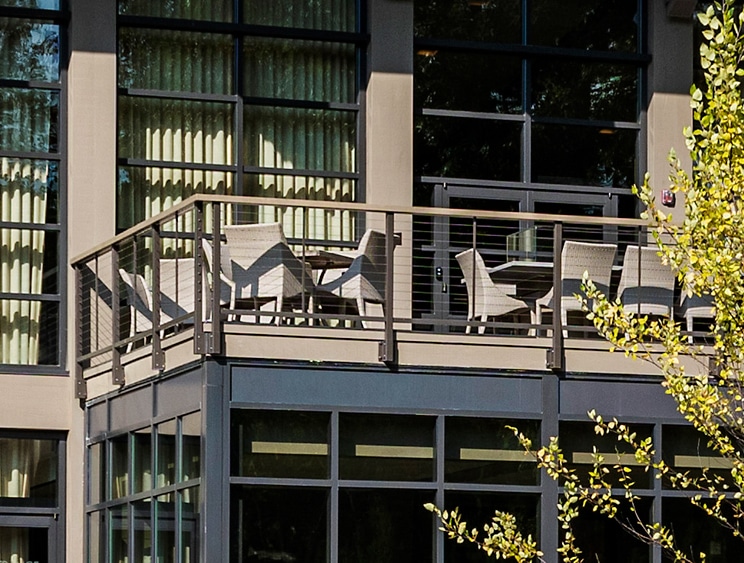
Whereas many prefab guardrail systems don’t offer solutions for stairs, that was not the case for Feeney, who worked closely with the Cooper Carry team and Myhren Builders to deliver tailored solutions using standard parts and components with minimal customization. The stair stringers were high-strength steel and the treads were pre-cast concrete so the Feeney team suggested using stanchion mounted to a pre-welded bracket on stringers for a streamlined stair with invisible railing support.
The Feeney team went to work and developed a saddle bracket to attach to a stanchion pre-welded onto the stringer. The result was a streamlined stair that enabled the posts to be flush with the edges of the treads, providing perfect continuity and invisible supports.
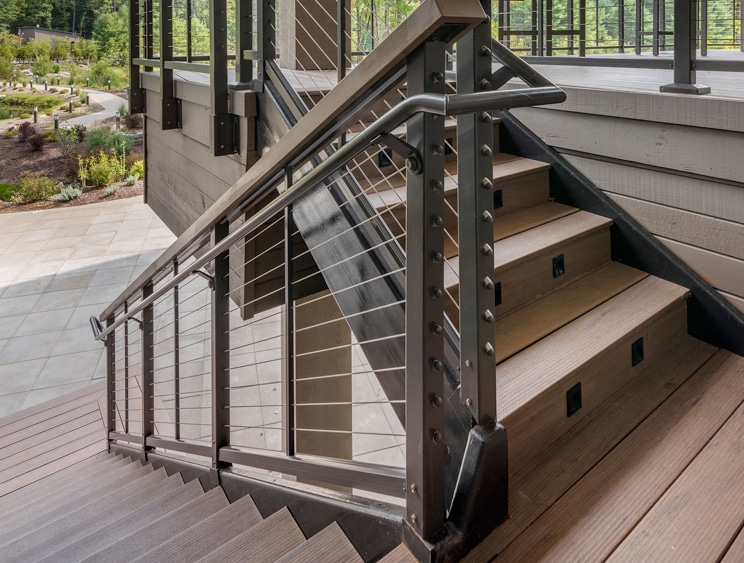
Working together for a common goal
The completed site offers a total of 11 separate structures, 23 guest rooms, 5 private cabins, and more than 8,000 square feet of indoor and outdoor event space. A total of 1,600 linear feet of DesignRail® was installed.
The sophisticated nature and extensive size of The Eldred Preserve project called for the Feeney team to be involved in months of planning, drafting, engineering, and coordination with the architects and builders who worked together to bring the vision to life.
Through strategic integration of the structural components of the project with the aesthetic requirements, Feeney helped to create railings that complement the site’s surroundings for a harmonious aesthetic that is at once inviting, while blending in with the natural environment.
